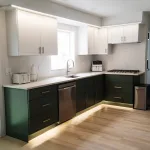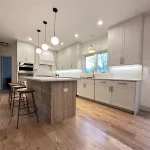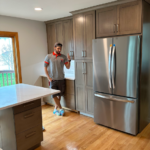
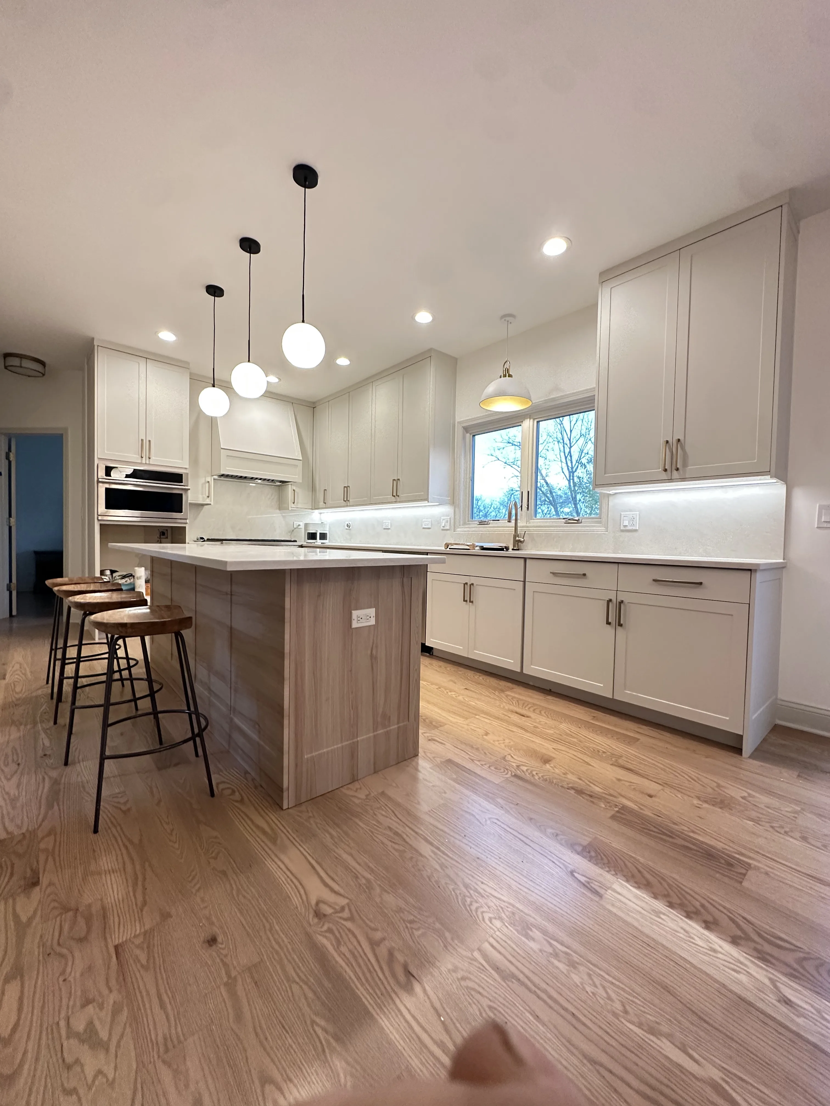


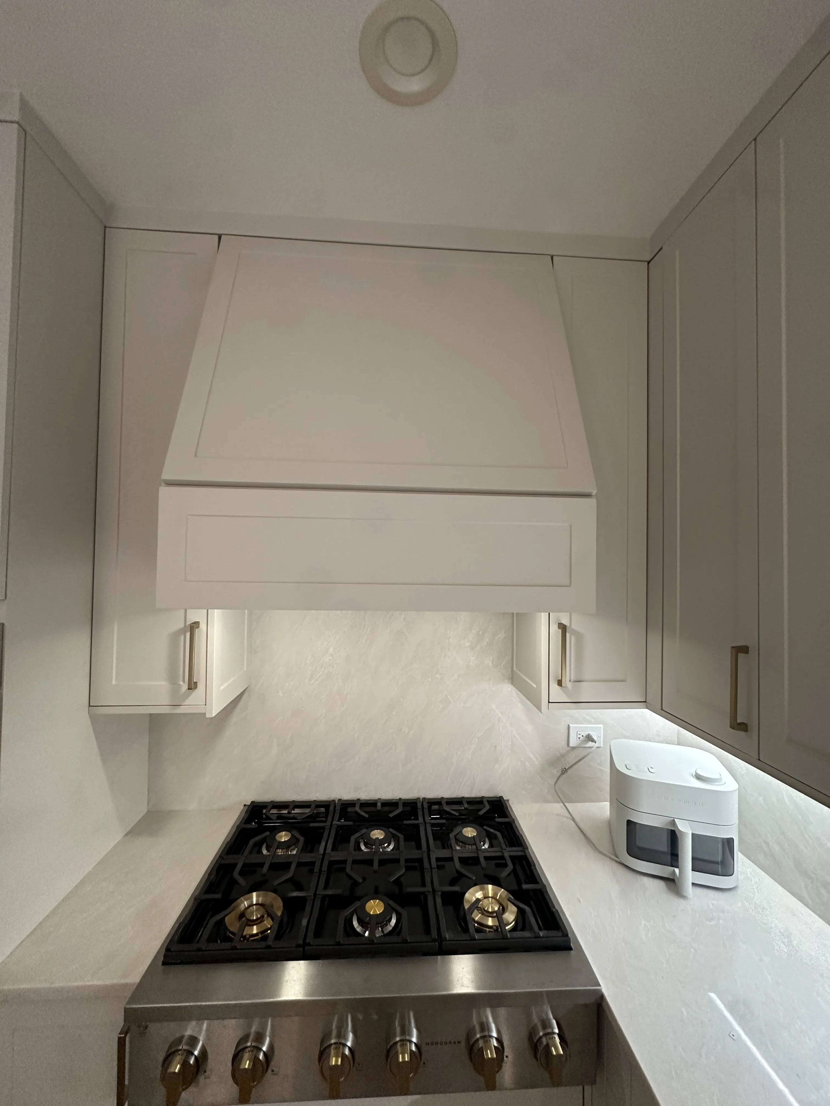
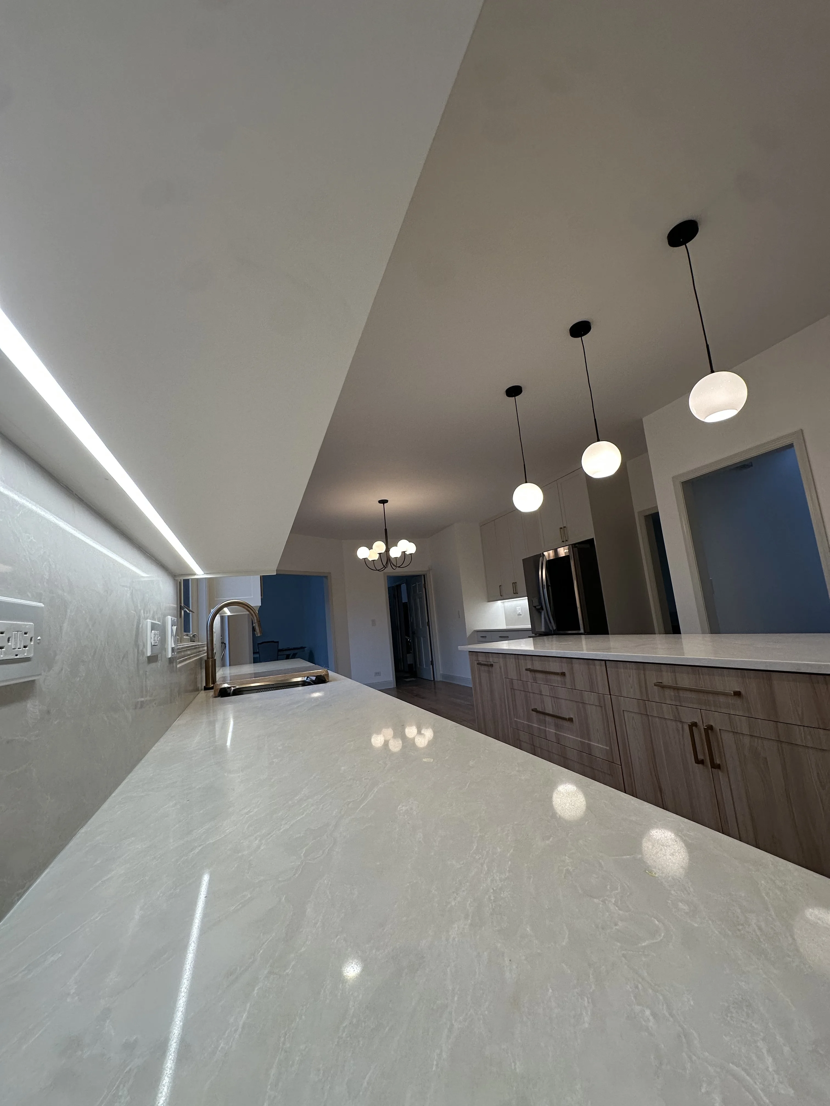
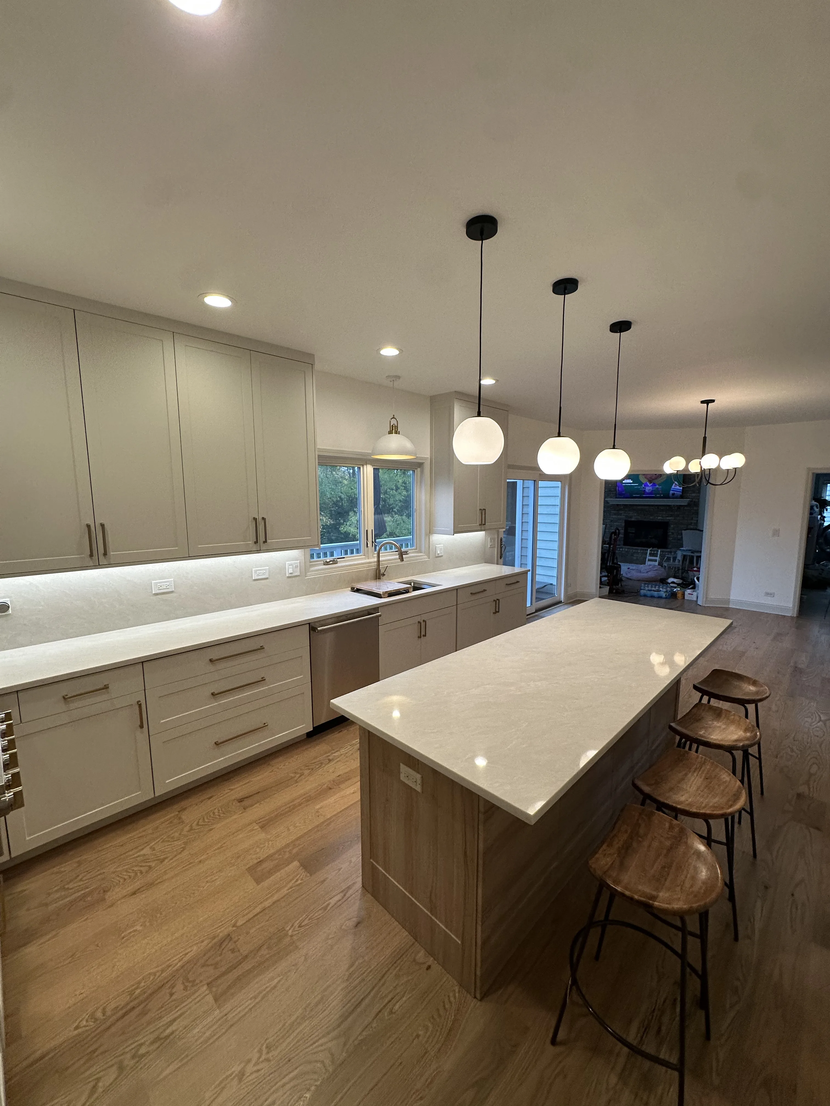
Aromark Inc. has successfully completed another full kitchen remodeling project in Naperville.
The main challenge was to increase the height of the kitchen cabinets and expand the usable workspace while maintaining a clean, modern, and functional design.
To achieve this, we removed the existing drop ceiling, visually opening up the space and allowing for the installation of custom 54-inch tall cabinets. These high-end cabinets fit perfectly into the layout and significantly enhanced both the aesthetics and storage capacity of the kitchen.
The project also included extensive mechanical upgrades:
– relocation and upgrade of electrical wiring,
– plumbing modifications,
– installation of a new ventilation system.
All work was completed in full compliance with current Illinois building codes and regulations.
A true focal point of this kitchen is the custom island — both stylish and highly functional. It has now become the heart of the home, serving not only as a workspace but also as a gathering place for the entire family.
Flooring played an important role in the transformation as well. The original oak hardwood floors were completely refinished, and the new lighter tone perfectly complements the modern design while adding warmth and brightness to the space.
Lighting was a key element in this project. We installed custom under-cabinet lighting for the work areas, along with additional lighting above the sink, enhancing both the functionality and overall ambiance of the kitchen.
The final touch was the installation of a stone countertop and matching backsplash. Combined with the integrated lighting, this element brought the entire design together, highlighting the kitchen’s elegance and contemporary character.
At Aromark Inc., we take pride in turning our clients’ remodeling visions into reality by creating beautiful, functional spaces they can truly enjoy every day.
