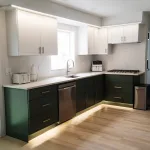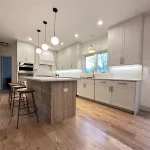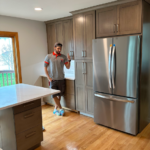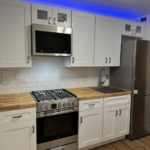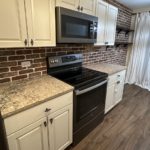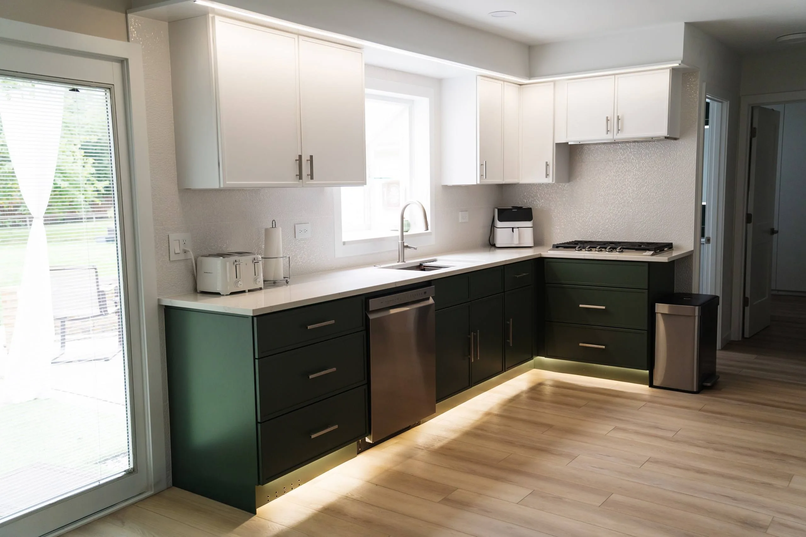
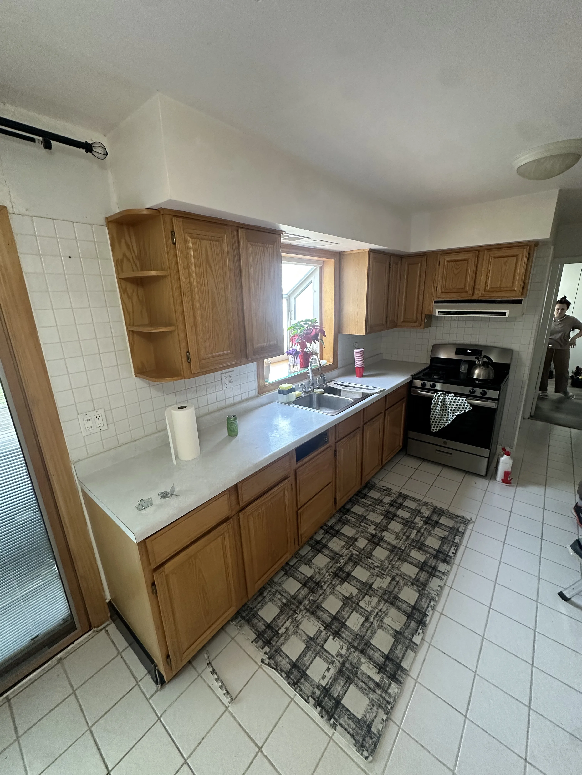
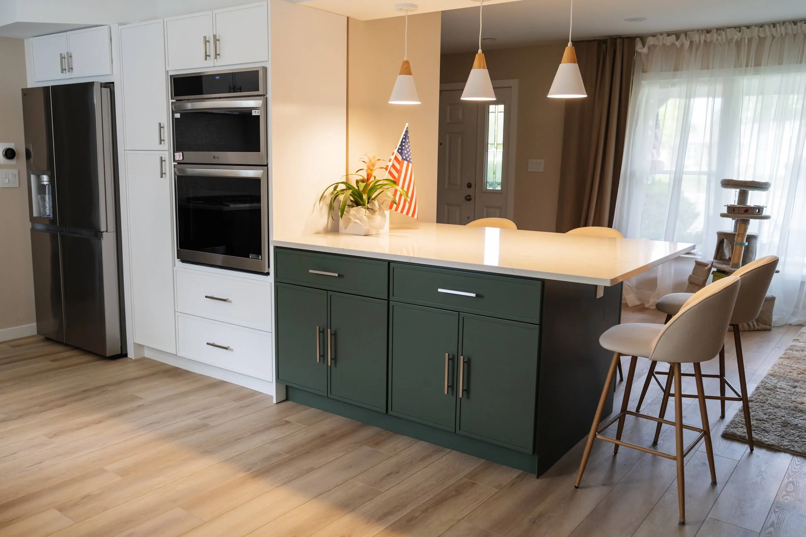
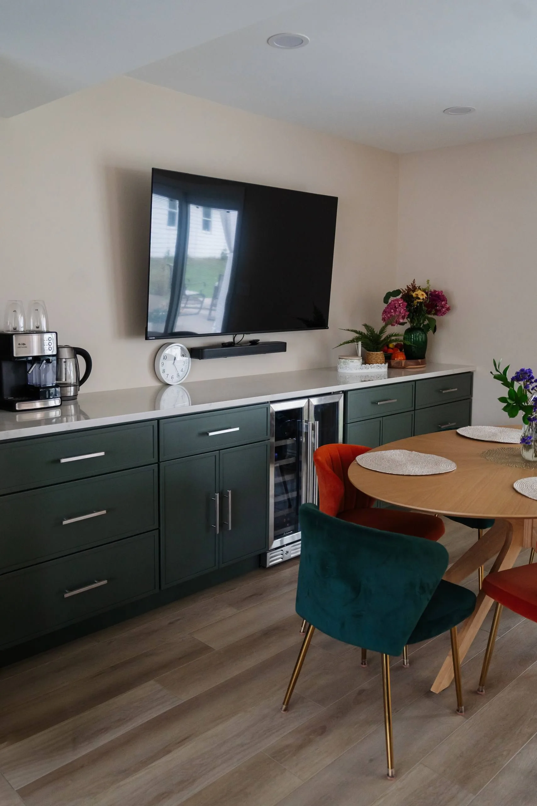

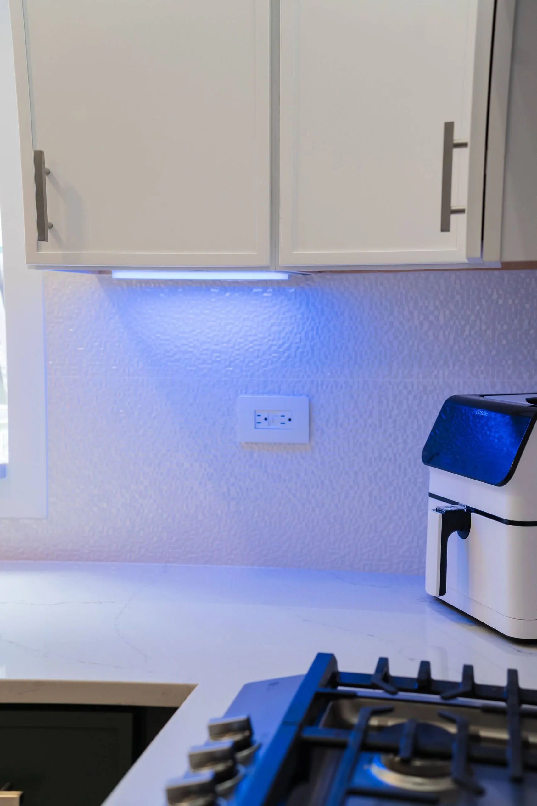
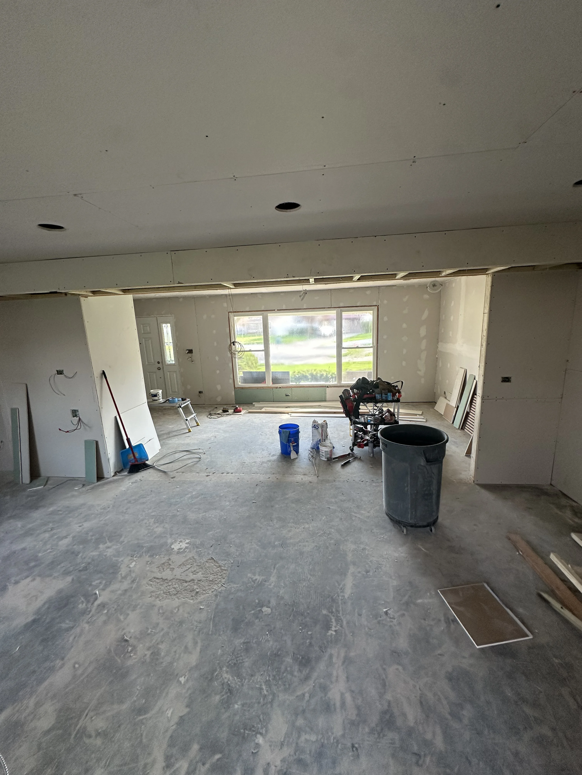
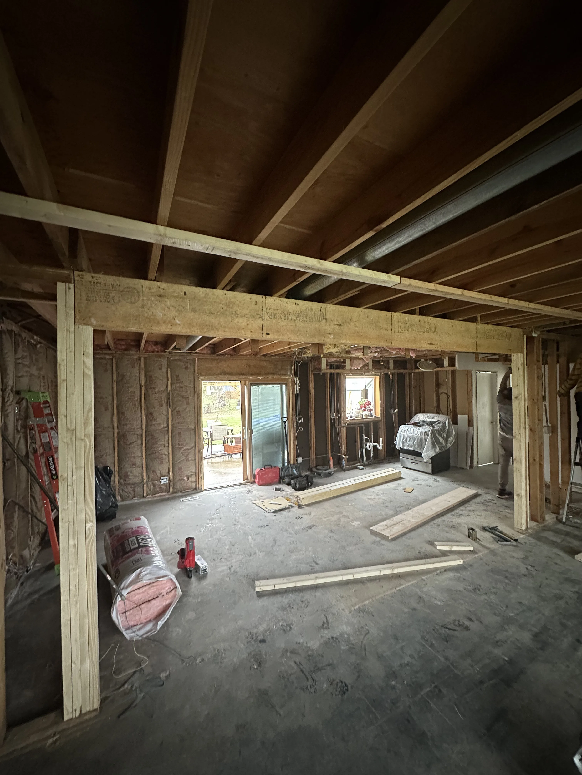
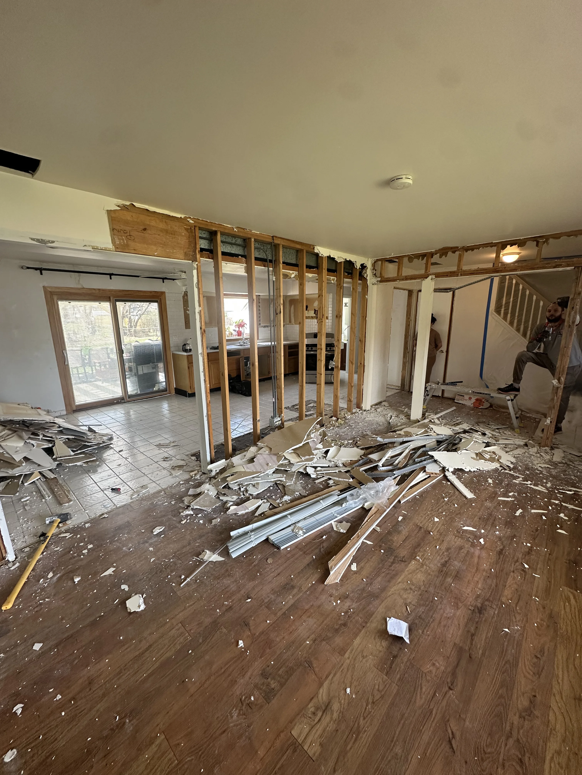
The Aromark Custom Remodeling team successfully completed another large-scale kitchen remodeling project in Schaumburg. The main goal was not only to update the interior, but also to significantly expand the space by removing and reinforcing a load-bearing wall.
To create a more open and bright layout, part of the load-bearing wall between the kitchen and the adjacent area was carefully dismantled. Our team then reinforced the structure using engineered beams and supports, following all required building codes and structural plans. This allowed us to safely open the space and transform the kitchen into a more modern, spacious, and functional environment.
The project included a full scope of remodeling work:
• Removal of the drop ceiling to increase ceiling height
• Relocation and upgrade of electrical and plumbing systems
• Installation of a new ventilation system
• Custom task and under-cabinet lighting
• Installation of a large, functional kitchen island
As a result, the kitchen became more open, filled with light and air. The island now serves as the centerpiece of the space — a perfect area for cooking, family gatherings, and everyday living.
This project is a clear example of how professional engineering, skilled craftsmanship, and attention to detail can completely transform a home.
At Aromark Custom Remodeling, we are proud to help our clients bring even the boldest remodeling ideas to life — creating modern, comfortable, and functional living spaces.
